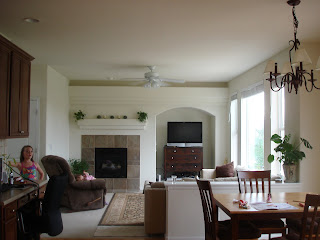
Finally I was able to take some photos today of the new house. We have been really busy since moving in 4 weeks ago, which is a good thing. Swimming lessons, playgroups, playing with new neighbor friends and having housewarming gatherings with friends. This isn't formatting in the way I would like...so bare with me as I try to explain the photos. *The photo of the staircase is taken from our entry. To the right in the same photo is a formal living room. Up the stairs is a loft and we're using it as a playroom. Down the hallway upstairs is 2 bedrooms, a bath, the master suite and master bath. I'll take photos upstairs soon. You can see that the family room from here and the basement door (on the left).
*The next photo, you can see Seanra to the left and Zava acting goofy on Tony's chair. We have a nice gas fireplace that turns on with a switch (my kind of fireplace). Big windows with lots of light, but not direct sunlight. We have a family desk and computer area. The dining room is behind that. We could also use the formal living room as a formal dining room when/if we want.
*Next up is a photo taken from the family room, looking into the dining room and kitchen. All the way to the left are big sliding glass doors out to the flagstone patio and backyard. After the desk but before the pantry in the kitchen is a hallway that leads to the attached garage, 1/2 bath, closet and laundry room. While I find the laundry room exciting, I'll spare you the photo. The family room, dining room, kitchen is my favorite! I wanted this floor plan. It is a really nice space.
*Back to the family room with Zava in the picture, she is actually attacking Seanra. You can see our nice big windows. The view to the northeast is our neighbors homes and past their homes is the golf course, not sure which hole that is yet. To the northwest are beautiful mountain views. We have been enjoying some beautiful sunsets over the mountains from the patio and couch. You can also see our Rockband drum kit there.
*The last one is of the family and dining room. That is all for now. Zava is being a monkey and climbing all over me as I try to do this! Enjoy and come visit!




 Grammaw Annie made Zava many outfits for the baby she sent. Lila (Zava named her) is Zava's favorite baby (and toy). She made the cute bedding for the special pram that Grampaw made. Lila gets pulled all over. I'll take more photos of all of Lila's lovely clothes soon. She loves Lila so much. Thank you Annie and Paw!
Grammaw Annie made Zava many outfits for the baby she sent. Lila (Zava named her) is Zava's favorite baby (and toy). She made the cute bedding for the special pram that Grampaw made. Lila gets pulled all over. I'll take more photos of all of Lila's lovely clothes soon. She loves Lila so much. Thank you Annie and Paw!


















